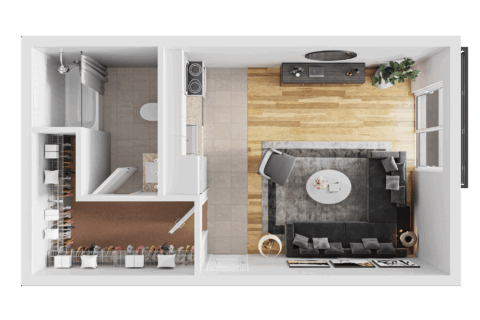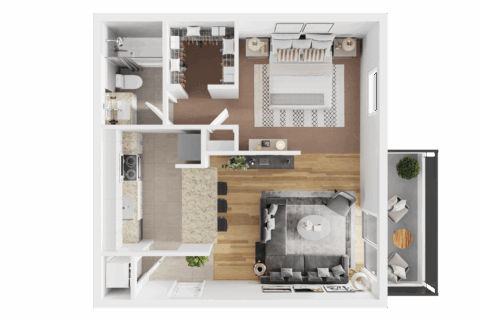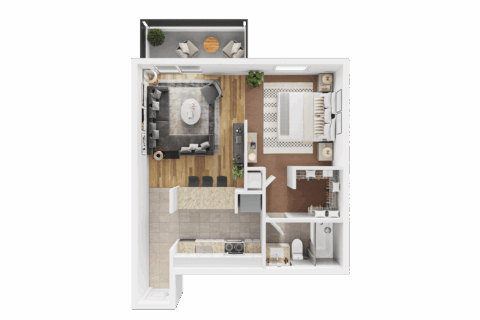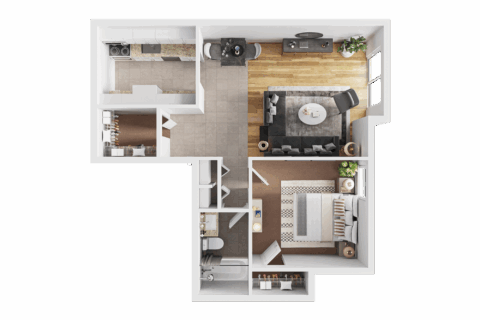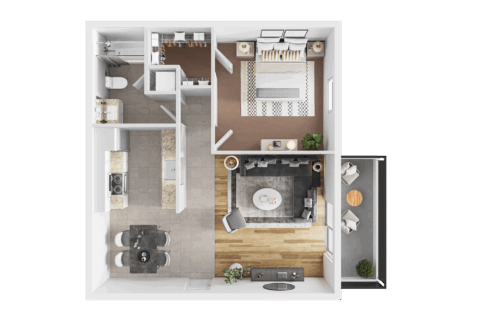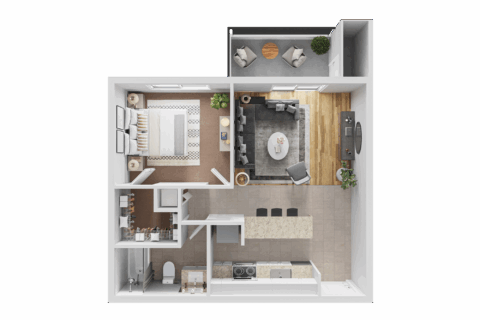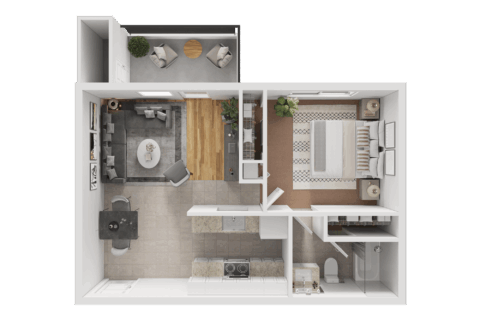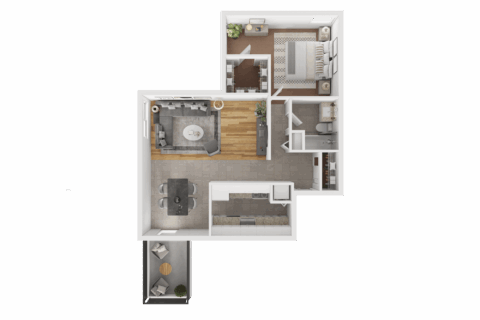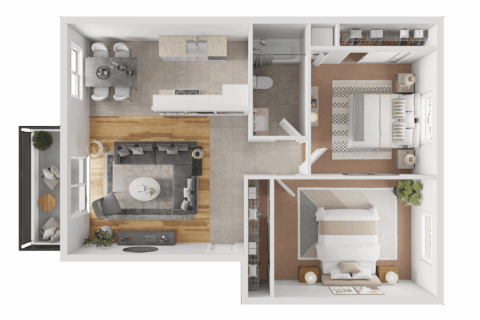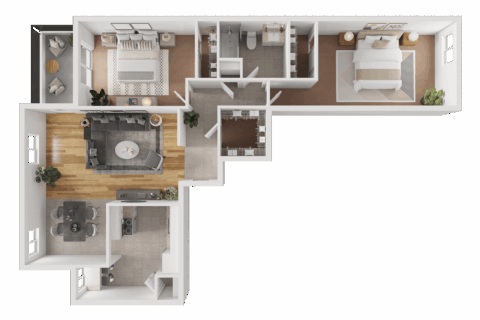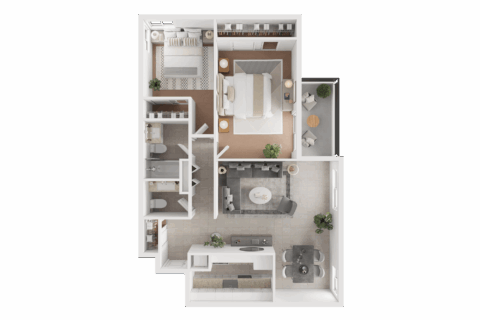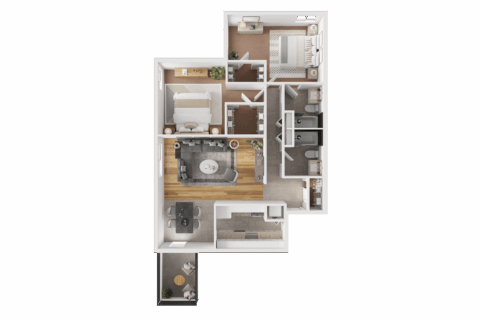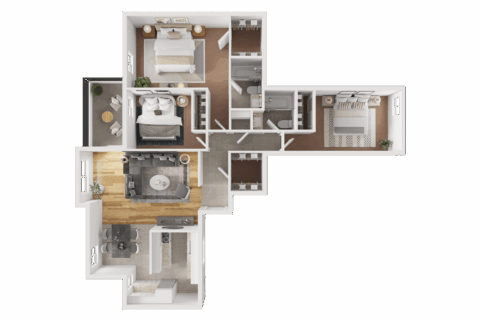NEWLY RENOVATED 1, 2, & 3 BEDROOM APARTMENTS
scroll downRents shown below are base rent and do not include any additional mandatory or voluntary fees and charges. Please contact our community for more information on such fees and charges.
2×2 Walkthrough
1×1 Walkthrough
Filter by Apartment Type
S1R
Studio | 1 Bath | 378 SQ. FT.A1
1 Bed Junior | 1 Bath | 528 SQ. FT.A1R
1 Bed Junior | 1 Bath | 528 SQ. FT.A1C
1 Bed Junior | 1 Bath | 528 SQ. FT.A2
1 Bed Junior | 1 Bath | 545 SQ. FT.A2R
1 Bed Junior | 1 Bath | 545 SQ. FT.A2C
1 Bed Junior | 1 Bath | 545 SQ. FT.A3R
1 Bed | 1 Bath | 600 SQ. FT.A4
1 Bed | 1 Bath | 611 SQ. FT.A4R
1 Bed | 1 Bath | 611 SQ. FT.A4C
1 Bed | 1 Bath | 611 SQ. FT.A5R
1 Bed | 1 Bath | 611 SQ. FT.A6
1 Bed | 1 Bath | 648 SQ. FT.A6R
1 Bed | 1 Bath | 648 SQ. FT.A6C
1 Bed | 1 Bath | 648 SQ. FT.A7R
1 Bed | 1 Bath | 873 SQ. FT.A8R
1 Bed | 1 Bath | 873 SQ. FT.B1
2 Bed | 1 Bath | 812 SQ. FT.B1R
2 Bed | 1 Bath | 812 SQ. FT.B1C
2 Bed | 1 Bath | 812 SQ. FT.B2
2 Bed | 1 Bath | 1,095 SQ. FT.B2R
2 Bed | 1 Bath | 1,095 SQ. FT.B2C
2 Bed | 1 Bath | 1,095 SQ. FT.B3
2 Bed | 1 Bath | 1,087 SQ. FT.B3R
2 Bed | 1 Bath | 1,087 SQ. FT.B3C
2 Bed | 1 Bath | 1,087 SQ. FT.B4R
2 Bed | 1.5 Bath | 1,087 SQ. FT.B5R
2 Bed | 2 Bath | 1,105 SQ. FT.B6R
2 Bed | 2 Bath | 1,105 SQ. FT.C1
3 Bed | 2 Bath | 1,315 SQ. FT.C1R
3 Bed | 2 Bath | 1,315 SQ. FT.C2R
3 Bed | 2 Bath | 1,315 SQ. FT.C2C
3 Bed | 2 Bath | 1,315 SQ. FT.No floor plans found
Floor plans are artist’s rendering. All dimensions are approximate. Actual product and specifications may vary in dimension or detail. Not all features are available in every apartment. Prices and availability are subject to change. Please see a representative for details.
NATURE-INSPIRED FLORIDA LIVING
The perfect place for you awaits at The Taylor at Winter Park. Choose from a variety of well-designed floor plans to find the ideal home for your lifestyle. Enjoy studios and 1, 2, or 3-bedroom apartments in Winter Garden, FL, with a wood-burning fireplace, cathedral ceilings, atrium entries, or even a breakfast bar in select apartment homes.
